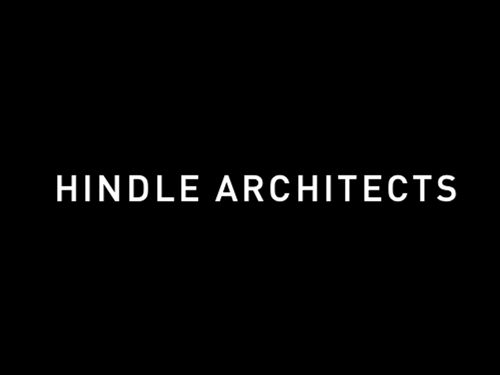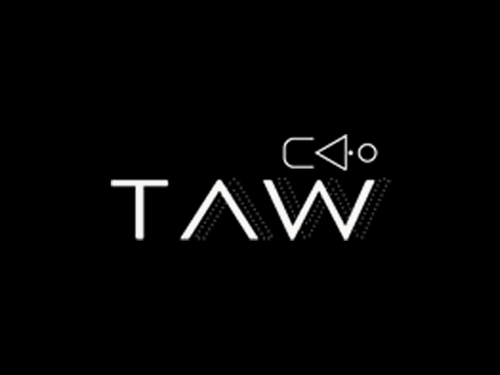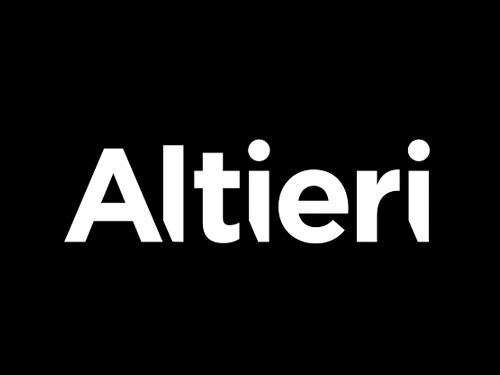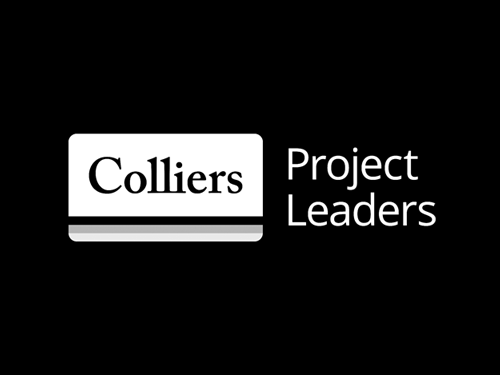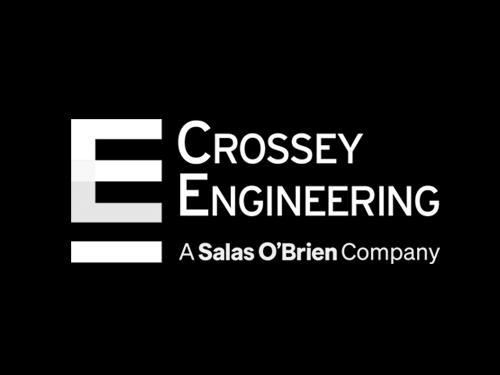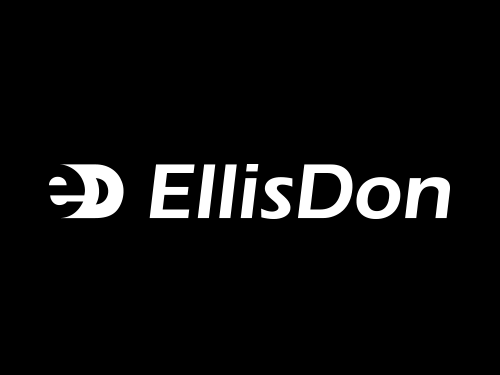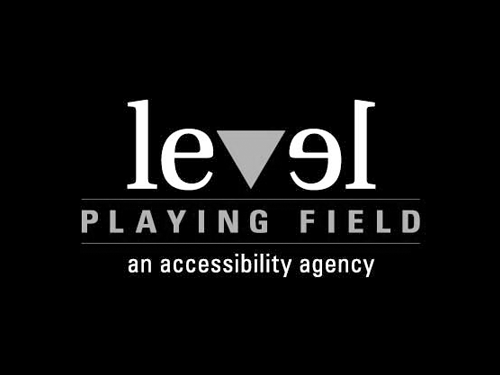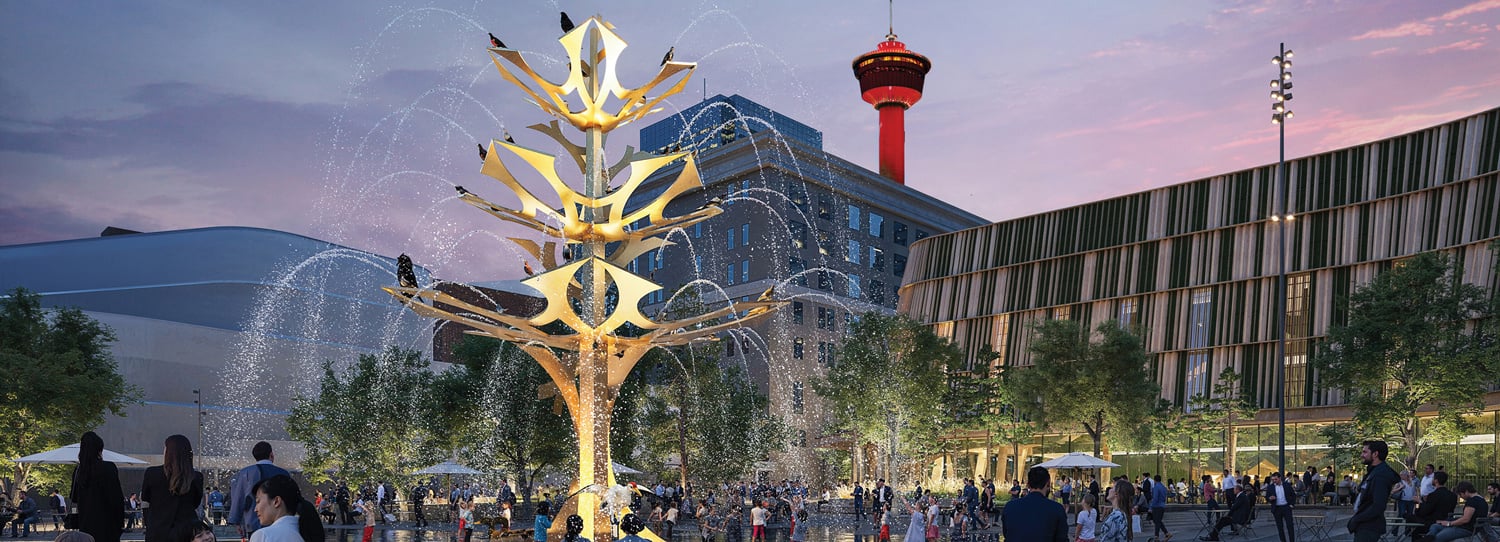
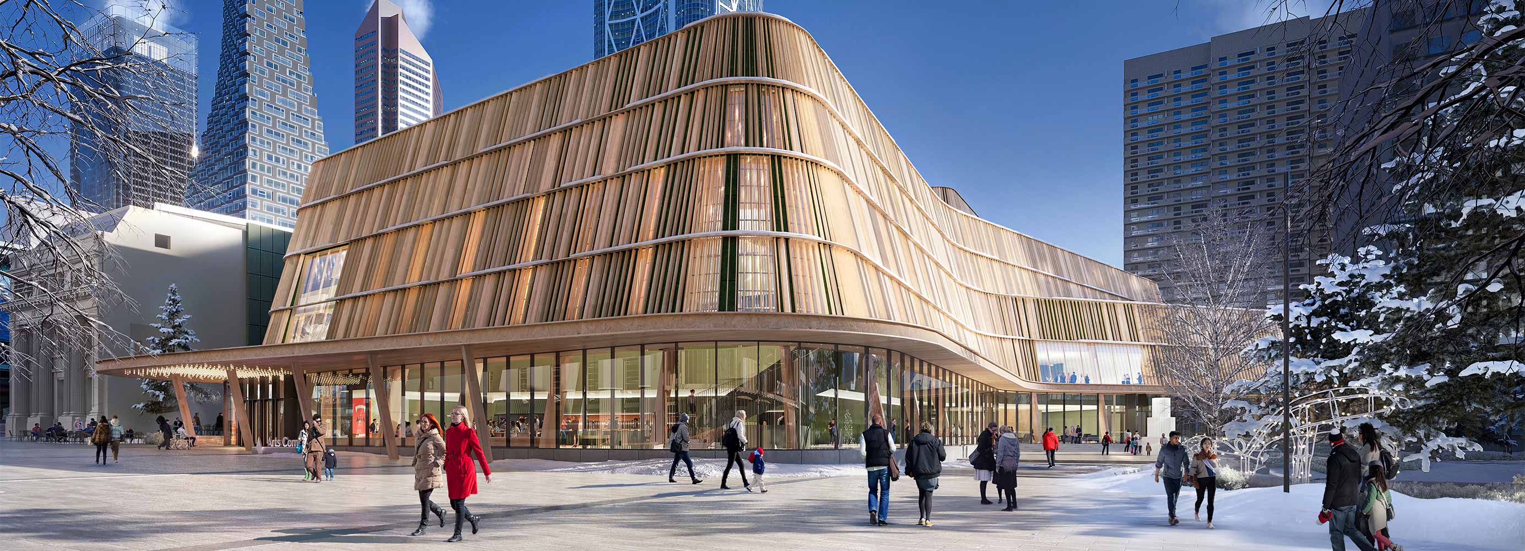
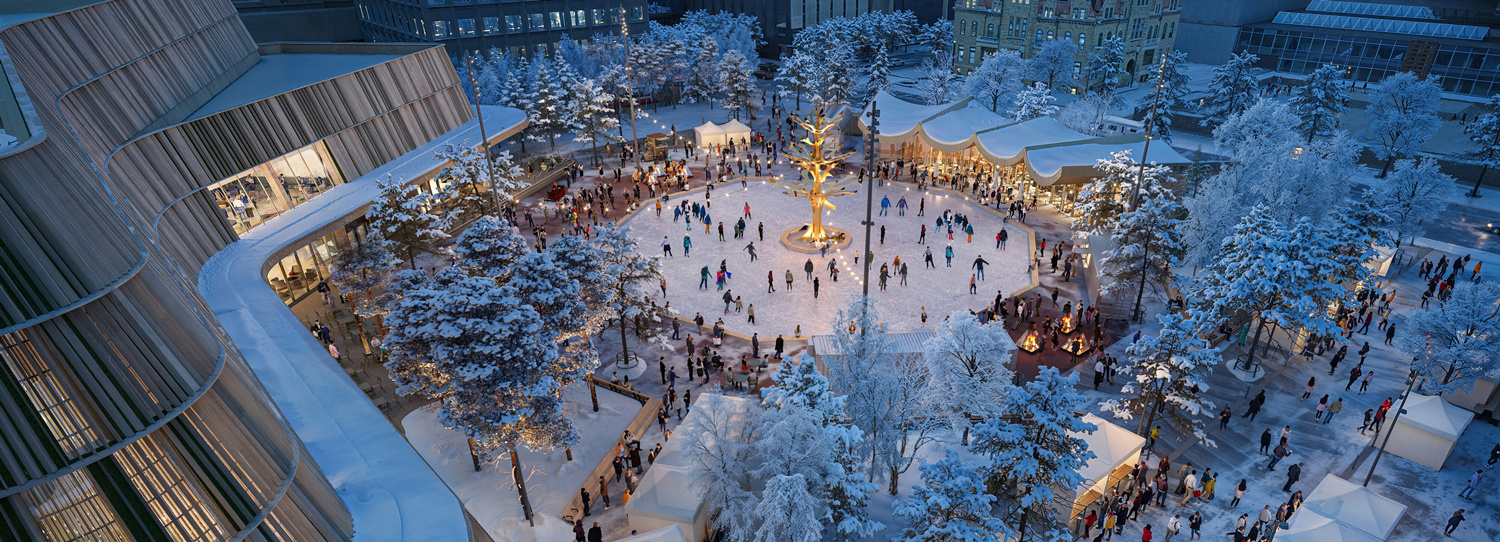
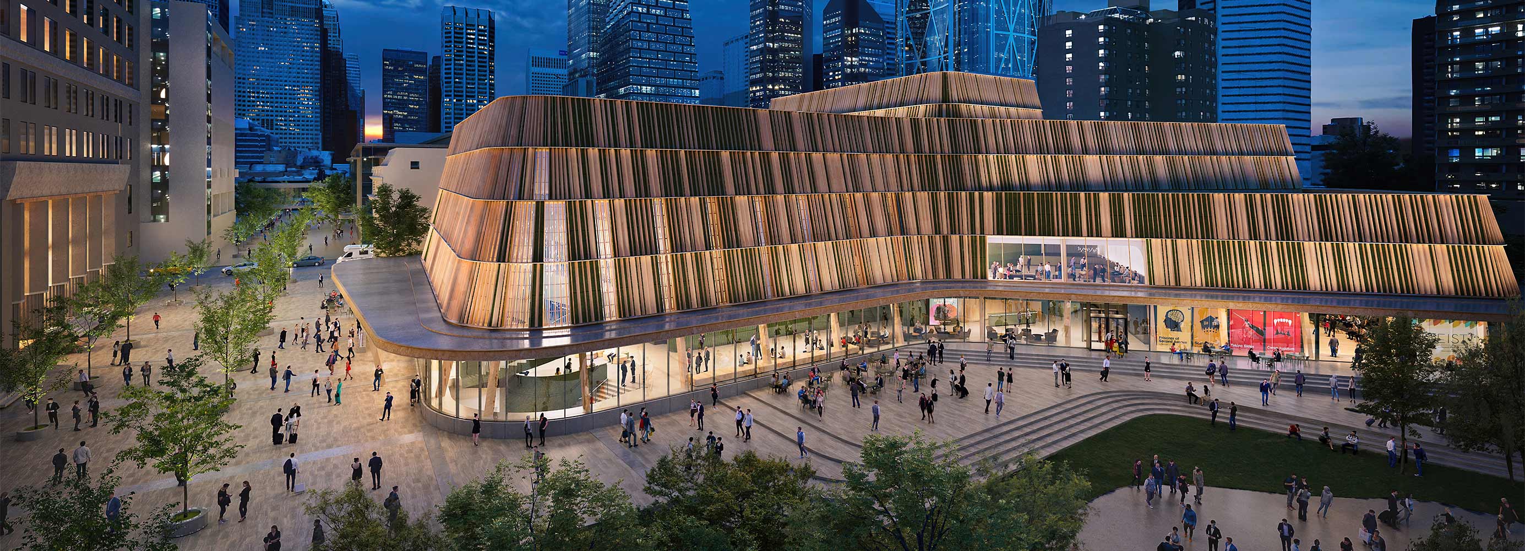
A Powerful Partnership
In October, 2020, Arts Commons completed a tri-party development agreement with Calgary Municipal Land Corporation (CMLC) and The City of Calgary. While The City of Calgary gifted the land where the new building will be constructed and are the owners of the current Arts Commons building and Olympic Plaza, Arts Commons will be the operators of both the current facility, the new facility, and the new Plaza. CMLC, as a community-builder, with a proven track record, is the Development Manager for the project, responsible for stewarding design and construction on behalf of the partners.
This partnership not only leverages the expertise of each organization, but also the passion, ensuring that this major cultural infrastructure project helps make Calgary Canada’s most livable city by enhancing our citizen’s quality of life and providing Calgarians with increased access to arts and culture experiences. Together, this team will design a solution that improves the resiliency, accessibility, and capacity of Arts Commons, revitalizes an aging urban centre, and that meets the needs of the Calgary community for years to come.
The Arts Commons Transformation Team
Local and global leaders in transformative architecture and design.
Leading the Prime Design team is KPMB, an internationally recognized architectural practice based in Toronto with proven expertise in major arts and theatre projects, including at Toronto’s Massey Hall + Allied Music Centre and the Banff Centre for Arts & Creativity. Tawaw Architecture Collective Inc., led by Canada’s first First Nations woman to become licensed to practice architecture in Canada, will ensure the Indigenous perspective is thoughtfully woven into all aspects of ACT’s design. Rounding out the team is Calgary-based Hindle Architects, a trusted local firm with a history of successful projects around Calgary. In September 2022, EllisDon joined the team as construction manager.
It takes a village to transform a city’s premier downtown gathering space into one that not only can boast state-of-the-art venues, facilities, and technologies, but that is welcoming to all, and will attract and retain talent for generations to come. The Prime Design Team is therefore supported by consultants with expertise in cost consulting, engineering, acoustics, theatre planning and design, accessibility, and more.
The Olympic Plaza Transformation Team
World-class placemakers, architects, and designers.
In June 2023, Arts Commons, Calgary Municipal Land Corporation (CMLC) and The City of Calgary were thrilled to announce the Olympic Plaza Transformation (OPT)—a new city building initiative to renew an important but aging downtown cultural space, amplify the potential of the Arts Commons Transformation (ACT) and foster continued revitalization of the downtown core.
The Prime Design Consultants on OPT were announced in late 2023 and include a team of three specialty Canadian firms: gh3* Architecture, Urban Design & Landscape Architecture, CCxA Landscape Architecture & Urban Design, and Belleville Placemaking.
The ACT and OPT teams are working together to ensure the project is approached as a whole, integrating the plan for the Arts Commons Transformation and the Olympic Plaza Transformation, complementing each other in both design and purpose.
Learn more about how OPT’s best-in-class design team of gh3 Architecture, Urban Design and Landscape Architecture; CCxA Landscape Architecture and Urban Design; and Belleville Placemaking, brought the design for the reimagined Olympic Plaza to life.



